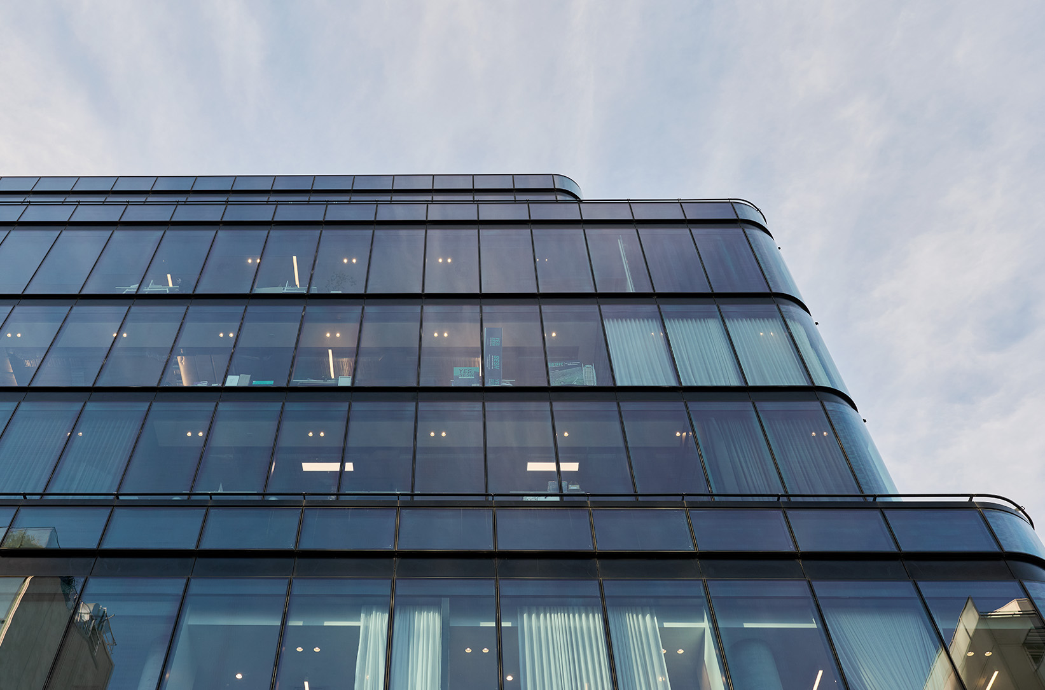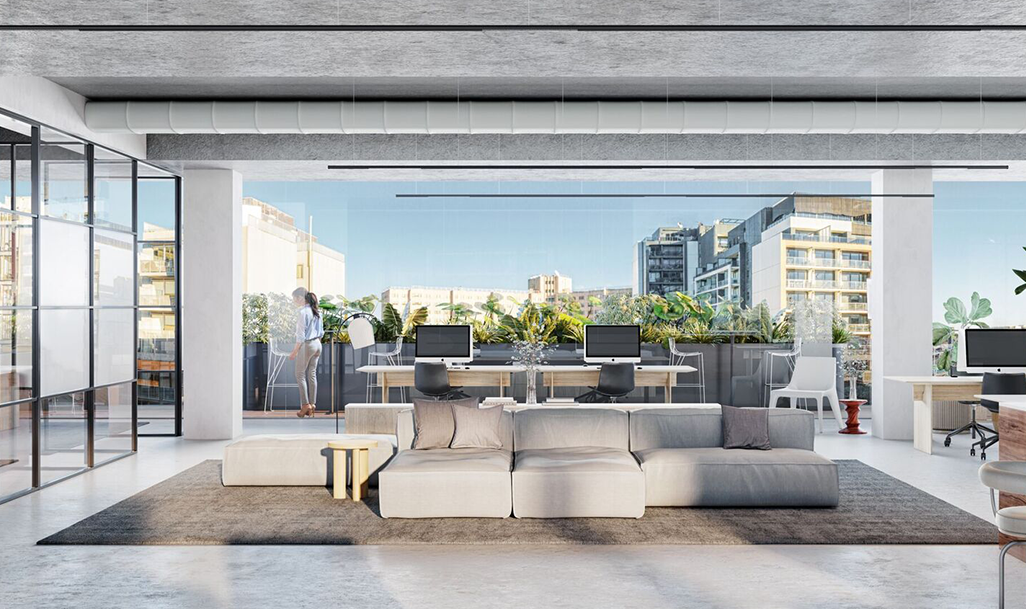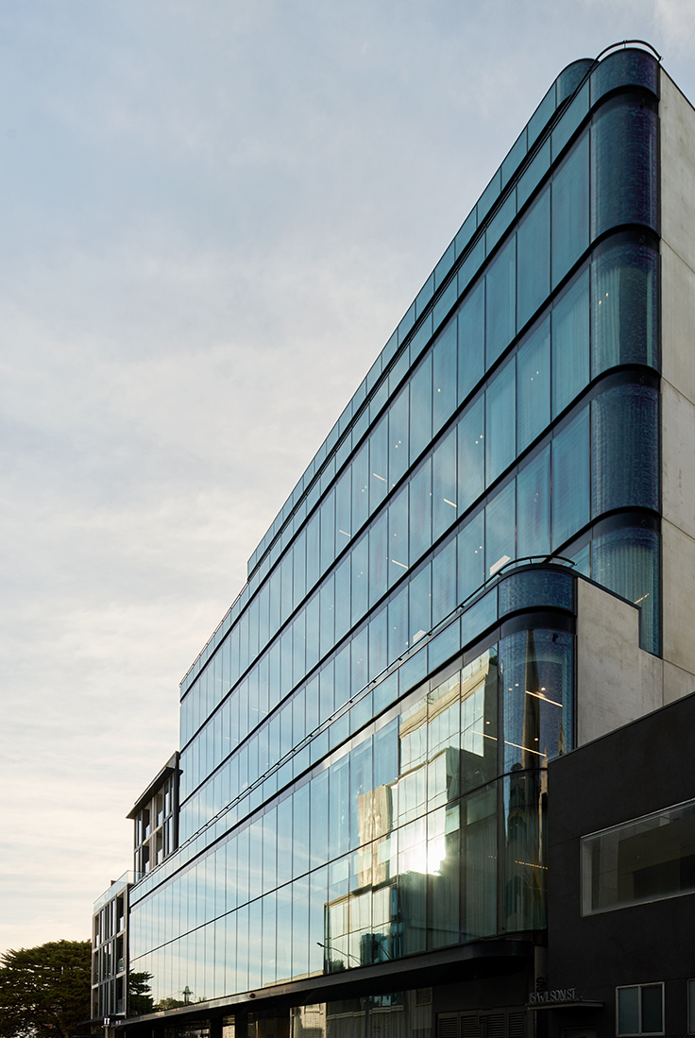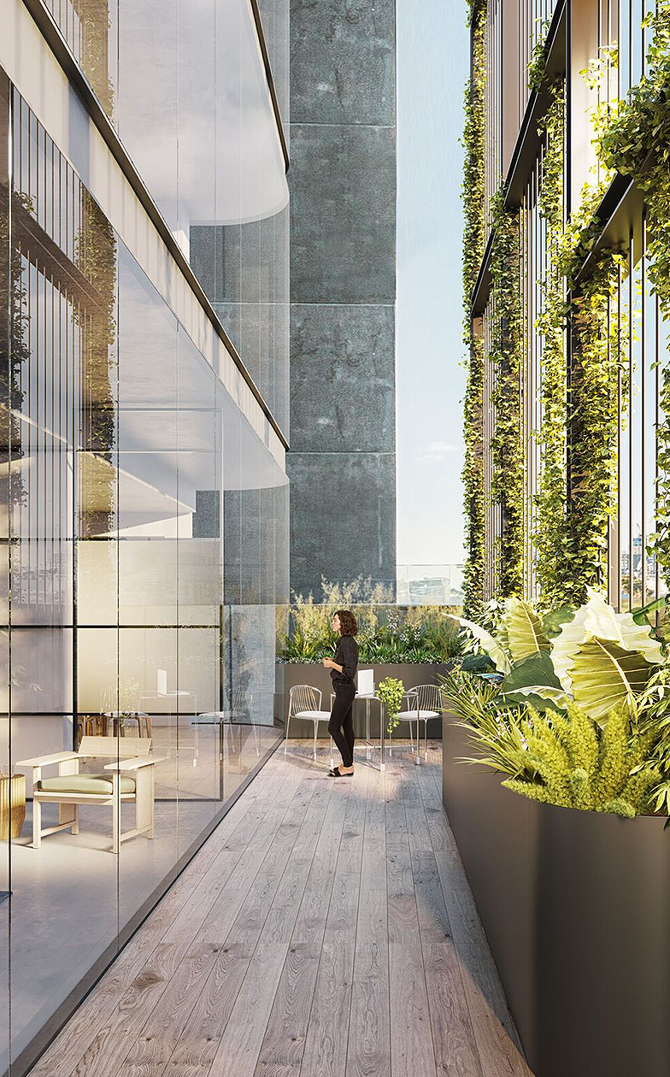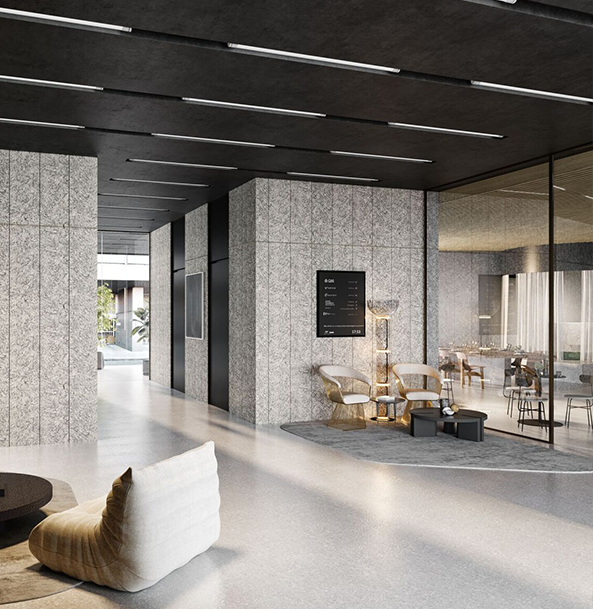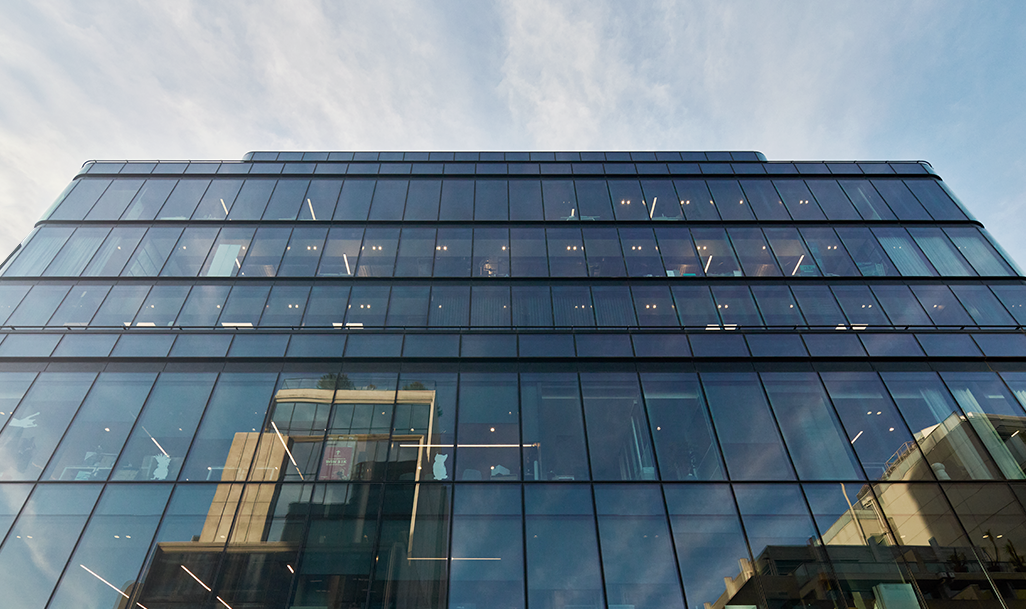Constructed on a tightly constrained inner-urban site, The Commons presented significant logistical and structural challenges — all overcome through rigorous planning, engineering coordination. Spanning nine levels and over 6,300sqm of premium commercial space, the project features a striking glass façade, upper-level terraces, and high-spec facilities. The team implemented precision construction sequencing to maintain program and quality. From basement excavation through to final fitout, every aspect of the build was delivered with efficiency, technical control, and attention to detail.
-
30
Offices / Work Spaces
-
9
Levels
